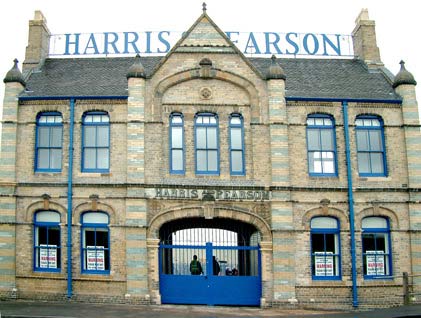Information For Teachers
More
Information can also be found on the Harris & Pearson Website at www.harrisandpearson.info
Information Boxes
The
Weighing Machine
The
Weighbridge Window
Company
Nameplates
The
Fireplaces
The
Flagpole
Glazed
Bricks
The
Ventilation System
The
Intercom System
The
Internal Office Partition Wall
Leaflet 1 in printable pdf format
Leaflet 2 in printable pdf format
Printable images from the
leaflets at A4 size (pdf format)
Maps
of the area from 1920 and 2005
The building in the early 20th Century and in 2005
1824
map
Location map
Floor
plans of the building
The
building before and after restoration
Weighbridge
mechanism
Arched
window with etched glass
Fireplace
Floor
tiles
Landing
Office
5
Office
5 internal partition wall
Stairwell
Furnace
lining bricks and 28 chamber kiln
Works outing, 4th July 1925
Illustrated
catalogue of products sold, c1883
Transcripts of Interviews
from the Oral History Project(pdf format)
Betty Jewkes
Ralph Heeley
Alan
Price
Kathleen Billingsley
Mary
Clark
Marie
Allport
Jennifer
Milton
Recollections (pdf
format)
Mr
R.E. Cook
Mr Harry Smith
Long
Service Medals for Mrs Cartwright and Mrs Coleman
