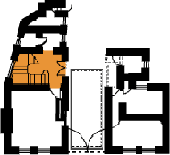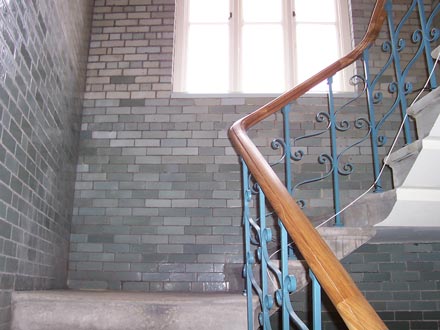Take a walk around the Harris & Pearson Building. . .
go up the stairsGround Floor

Start
Entrance Passageway & Weighbridge
Entrance Hall & Stairs
Office 1
Cloakroom & Toilet
Boiler Room
Office2
Reception
Disabled Toilet
Up to the First Floor
look left

look right
go back down